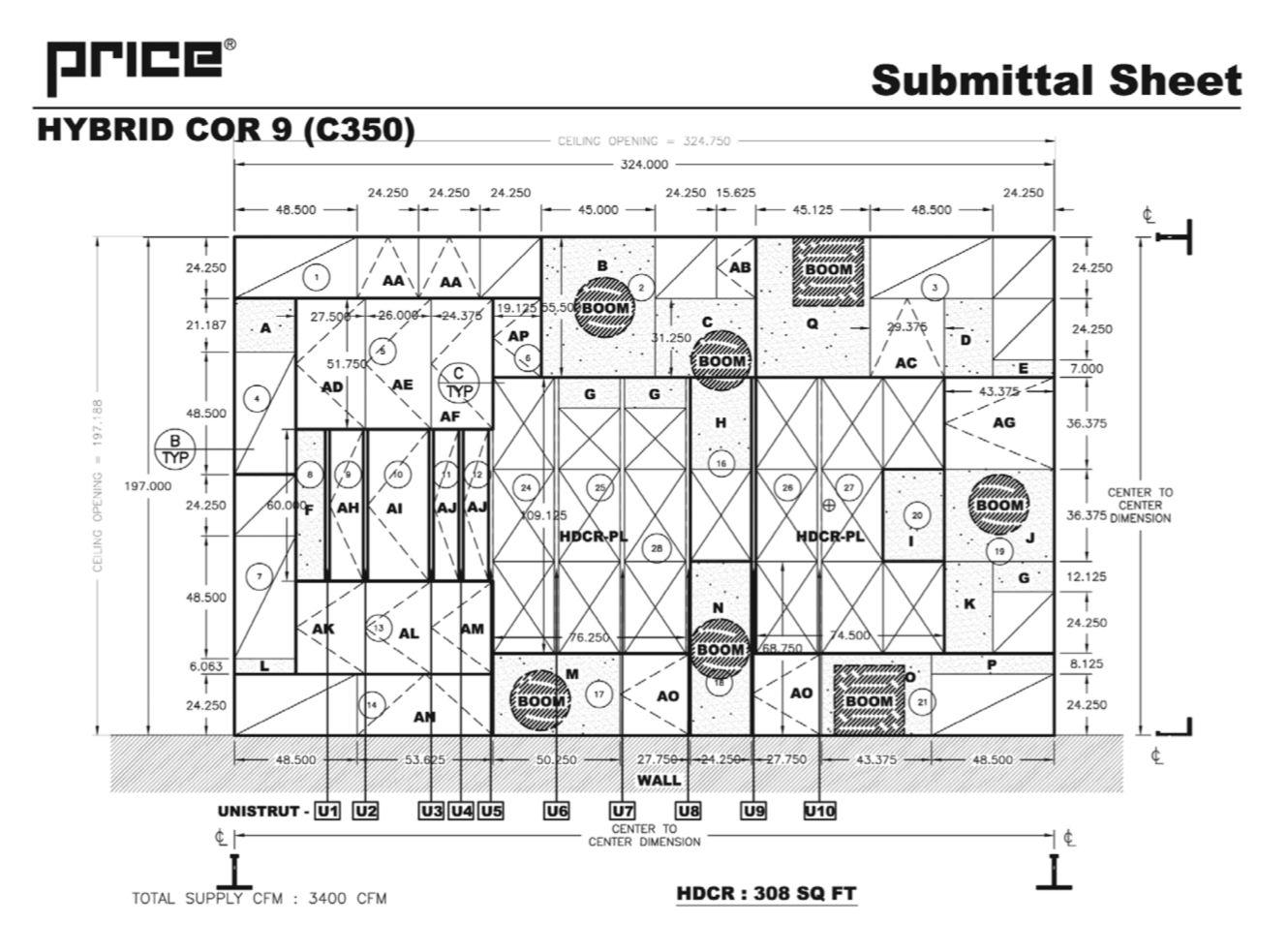Repurposing underused space with the addition of three operating rooms including a Hybrid OR was the first phase of this massive renovation at Tampa General Hospital.
With very limited space between the existing joist and new ceiling height requirements for attachment of imaging equipment, the Design Team recognized early on that a creative solution was in order. Tom Barrow Company and the Price Critical Environment Team offered that solution with the Heavy Duty Cleanroom Ceiling System that integrated matching Unistrut, supply air plenum and laminar flow diffuser array to yield an FGI2010 compliant installation.
- Customized plenum profile.
-
Flexibility of HDCR accommodated late changes to lighting lay out yet
still provided adequate access.
-
Elimination of framing around individual diffusers, access doors, booms and gas columns afforded all trades needed access in ceiling space.
-
Close coordination with mechanical and general contractors important.




